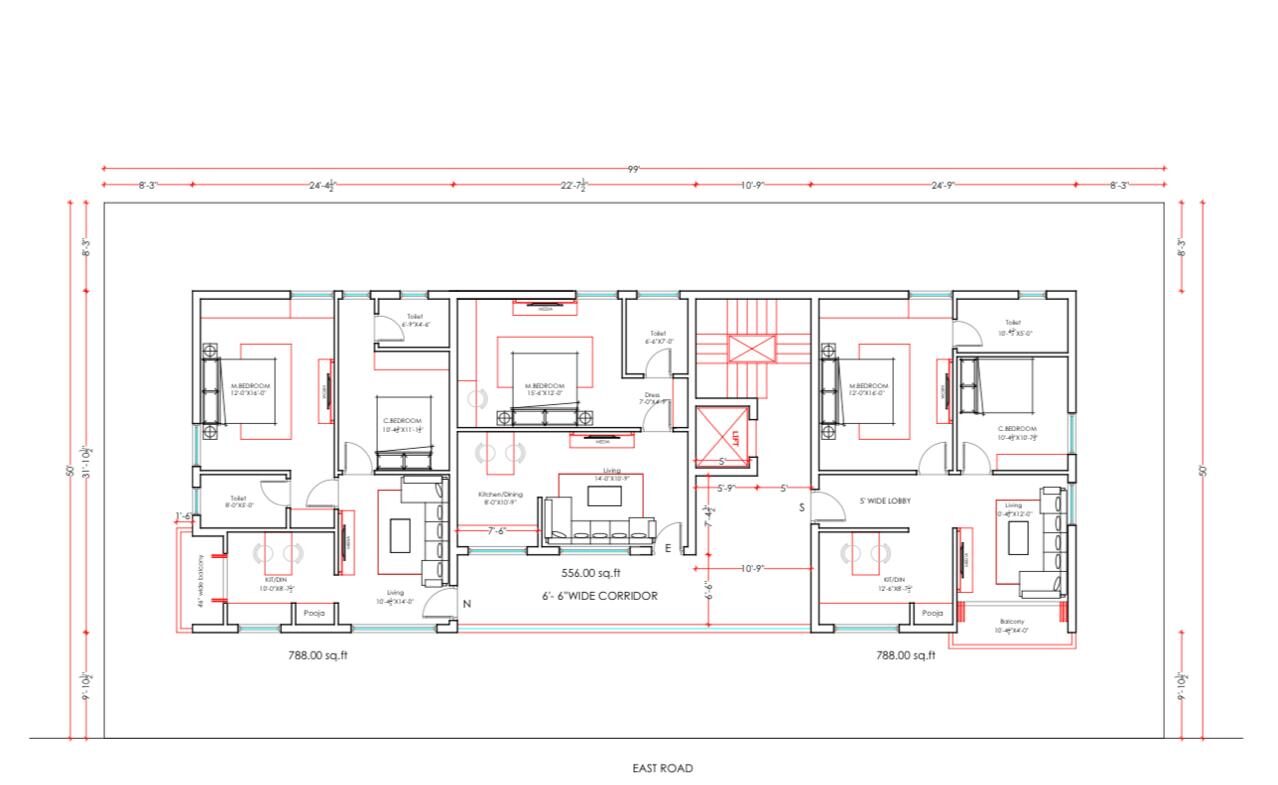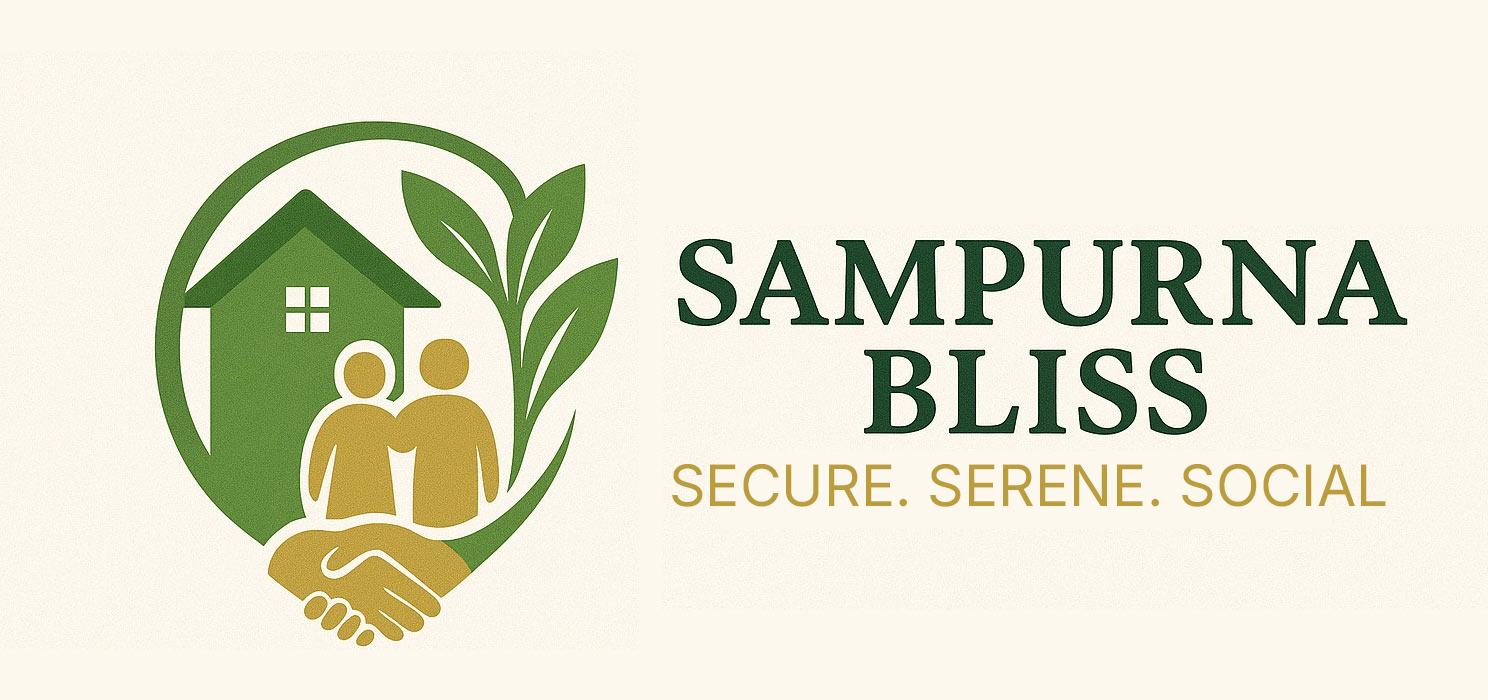Your home at Sampurna Bliss is more than four walls – it’s a thoughtfully designed space for comfort, convenience, and safety.
👉 Enjoy independence while staying connected to a caring community.
| Type | SBA (sft) | Cost (₹ in lakhs) |
|---|---|---|
| 1 BHK | 600 – 650 | 31 – 35 |
| 2 BHK | 1000 – 1100 | 36 – 44 |
| Category | Design Feature | Details |
|---|---|---|
| Community Accessibility | Barrier-free site circulation | Eliminate steps, provide ramps, wide walkways, and short walking distances with resting spots |
| Wheelchair-friendly design | Door width ≥ 900mm; lift with audio-visual signage; turning radius; wide corridors; no thresholds; wide doorways; handrails; all footpaths are wheelchair-friendly and entire community should be accessible on wheelchair | |
| Universal Design | Visual and tactile cues | Use of contrasting colors, tactile textures, visual signage to aid visually impaired and those with dementia |
| Legibility and simplicity | Clear wayfinding, memory walls, open sightlines to reduce confusion | |
| Interior Design | Circulation & layout | Centrally located bedrooms/living rooms, minimal level changes, natural light maximized (north/south), materials to reduce noise, round wall edges (no corners) |
| Bathroom & kitchen safety | Grab bars, slip-resistant flooring, lever-type handles, emergency call buttons, hand showers, elevated toilets, bathroom shower area separators, vanity in all bathrooms, geyser in all bathrooms and kitchen | |
| All lighting | Glare-free LED ceiling lights, motion sensor foot entry lights, master switches in all rooms, dual level switches at wheelchair level and standing level | |
| Balcony | Additional handrail in balconies for extra support | |
| Flooring |
Anti Skid Tiles |
|
| Safety | Emergency management | UPS/Generator panic alarm system, and emergency lights in all rooms |
| Access management | Community intercom with CCTV Survelience |


The landscape design for this elderly housing community adopts a sensitive, inclusive, and responsive approach that prioritizes the well-being, independence, and dignity of its residents.
©Copyright 2025 Sampurna Bliss. All Rights Reserved.